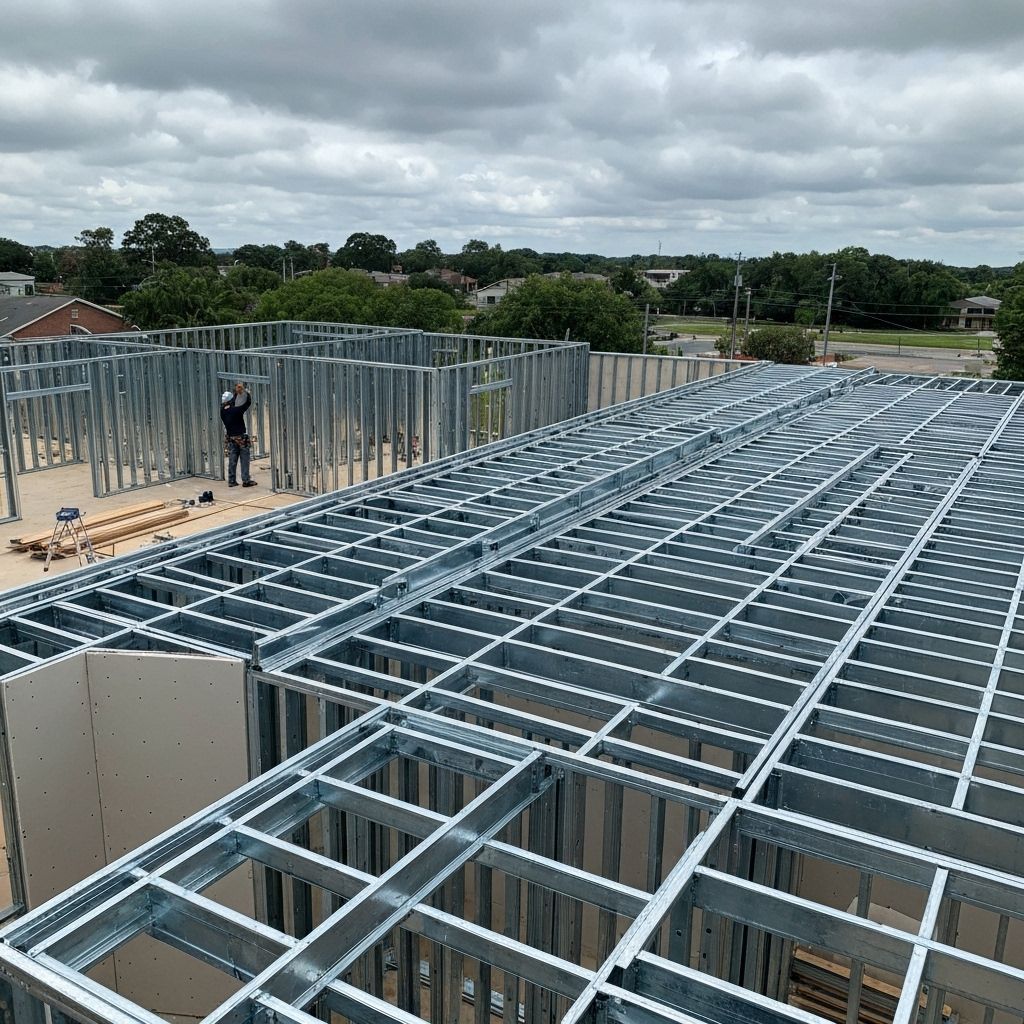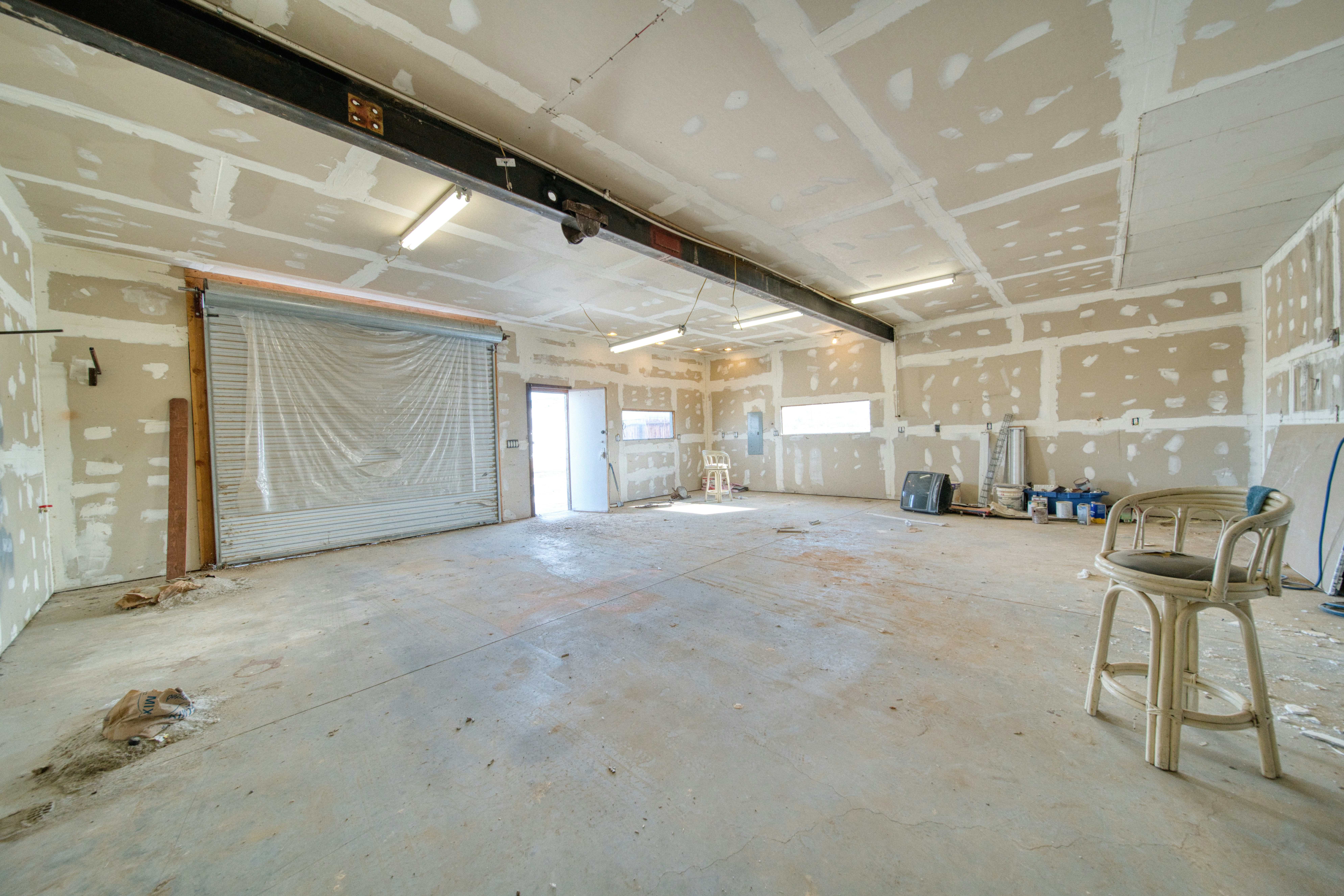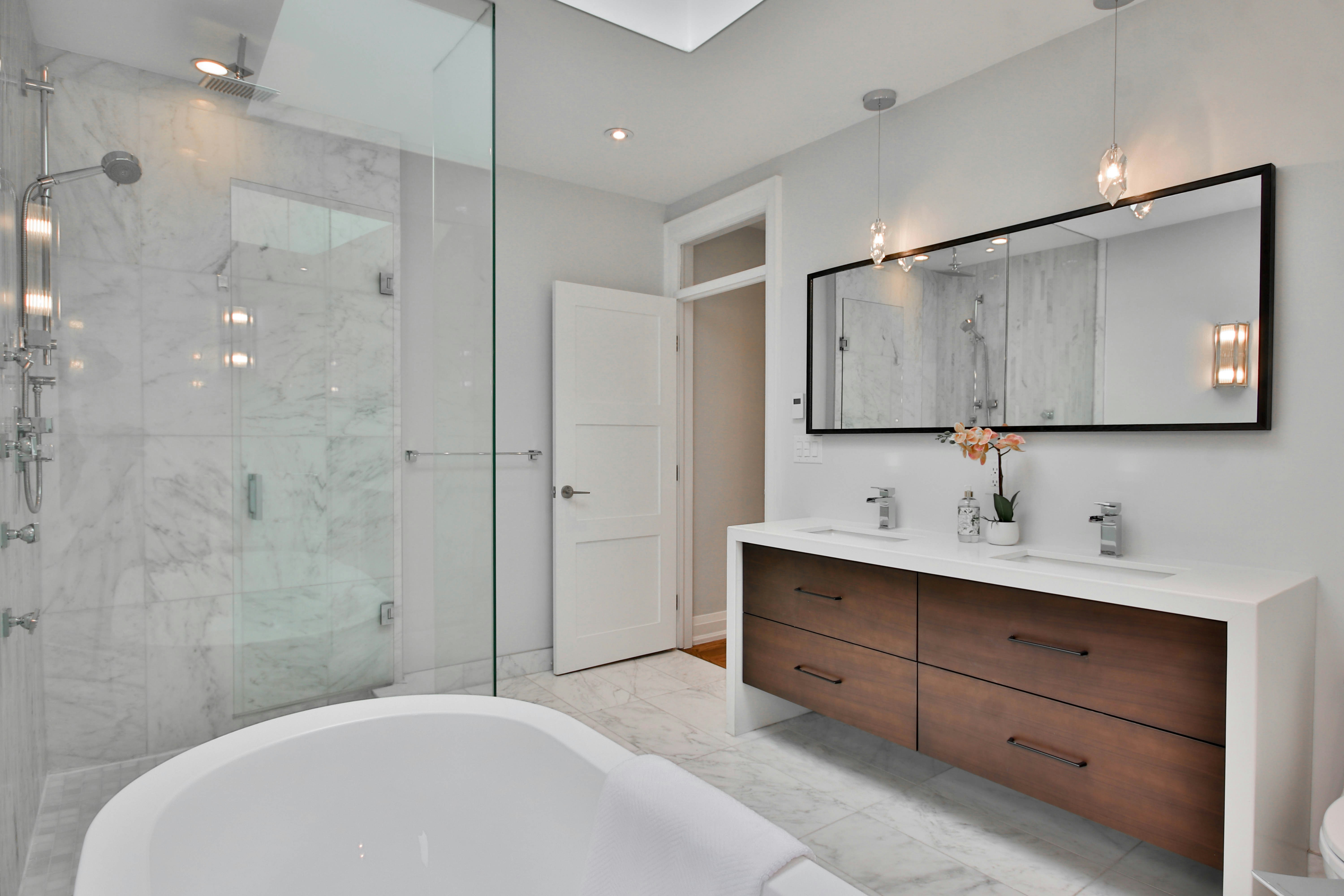
Suspended Drop Ceilings
Acoustical Tile Grid Systems for Commercial Spaces
Suspended Drop Ceilings
Pinnacle Construction Services Inc. specializes in suspended drop ceiling installation for commercial office buildings, retail spaces, and institutional facilities across San Diego County. We install acoustical tile grid systems that provide accessible plenums for MEP systems, sound control, and professional finished appearance. Our installation includes proper grid layout, elevation control, and coordination with lighting, HVAC, and fire protection systems.
What We Provide




Evaluate Your Project Requirements
Schedule a bid review call with our estimating team.
Execution Framework
Structured approach designed for GC coordination and on-schedule delivery.
Grid Layout & Planning
Reflected ceiling plan review with grid layout optimization for tile pattern, border conditions, and lighting integration.
Wire & Hanger Installation
Suspension wire installation from structural deck with proper gauge, spacing, and load capacity per manufacturer specifications.
Main & Cross Tee Installation
Grid assembly with main runners and cross tees, ensuring level elevation, square grid pattern, and proper edge conditions.
Tile Installation & Coordination
Acoustical tile installation with coordination for lighting fixtures, HVAC grilles, sprinkler heads, and access panels.
Project Specifications
Common questions from general contractors and project managers.
What grid systems do you install?
We install both 15/16-inch exposed grid and 9/16-inch narrow grid systems in standard 2x2 and 2x4 patterns. We also install specialty grids including concealed spline systems and tegular edge tiles.
Can suspended ceilings be installed in existing buildings?
Yes, suspended ceilings are commonly installed in existing buildings as tenant improvements or renovations. We coordinate with building management, work around existing systems, and minimize disruption to occupied spaces.
How do you handle lighting and HVAC integration?
We coordinate grid layout with electrical and HVAC contractors to position recessed lighting fixtures and diffusers on grid module. We ensure proper support for fixtures and coordinate final installation with other trades.
What is the typical ceiling plenum height required?
Minimum plenum height is typically 4-6 inches for basic installations, but varies based on lighting, HVAC, and sprinkler requirements. We review existing conditions and coordinate with MEP trades to determine adequate plenum depth.
Partner with Pinnacle Construction
30+ years serving general contractors across San Diego County. Licensed, insured, and ready to support your next project.