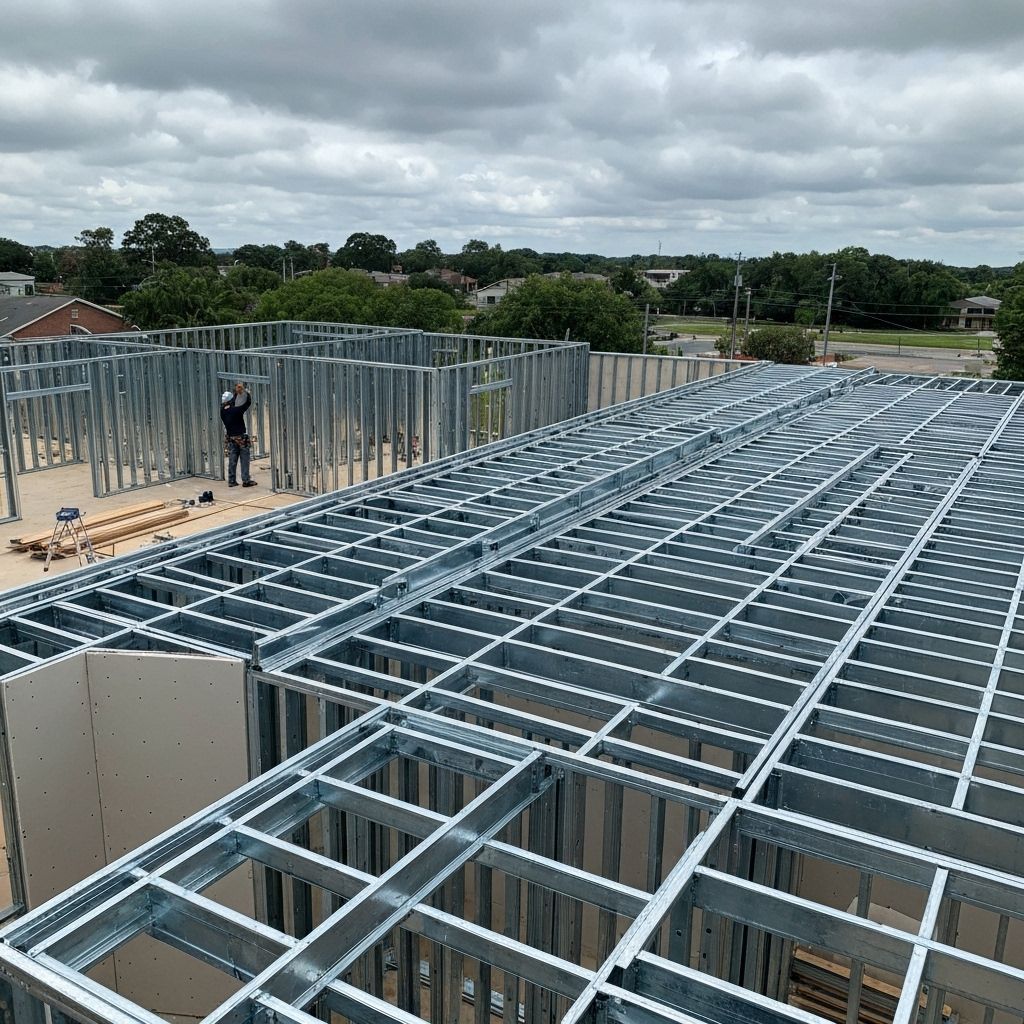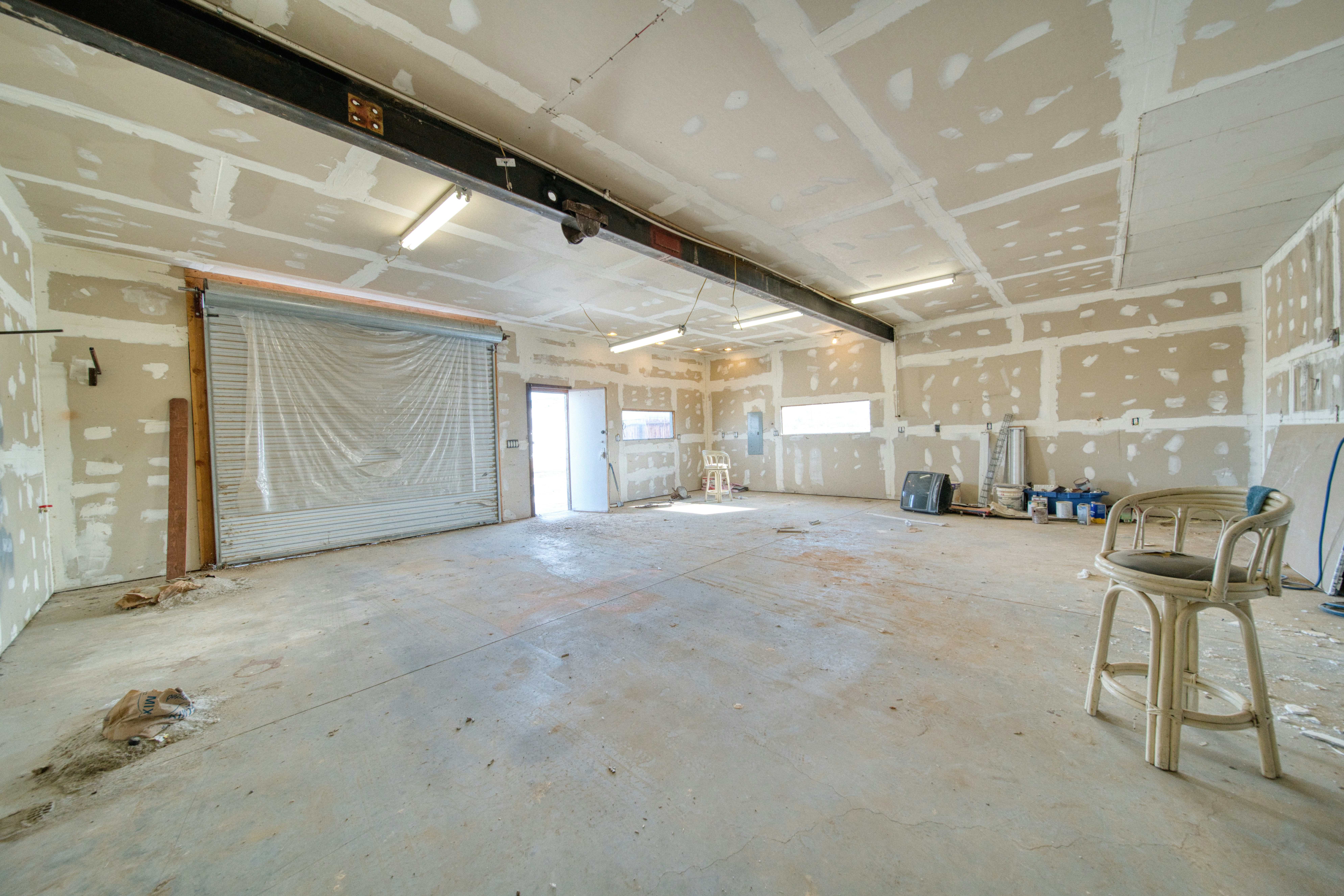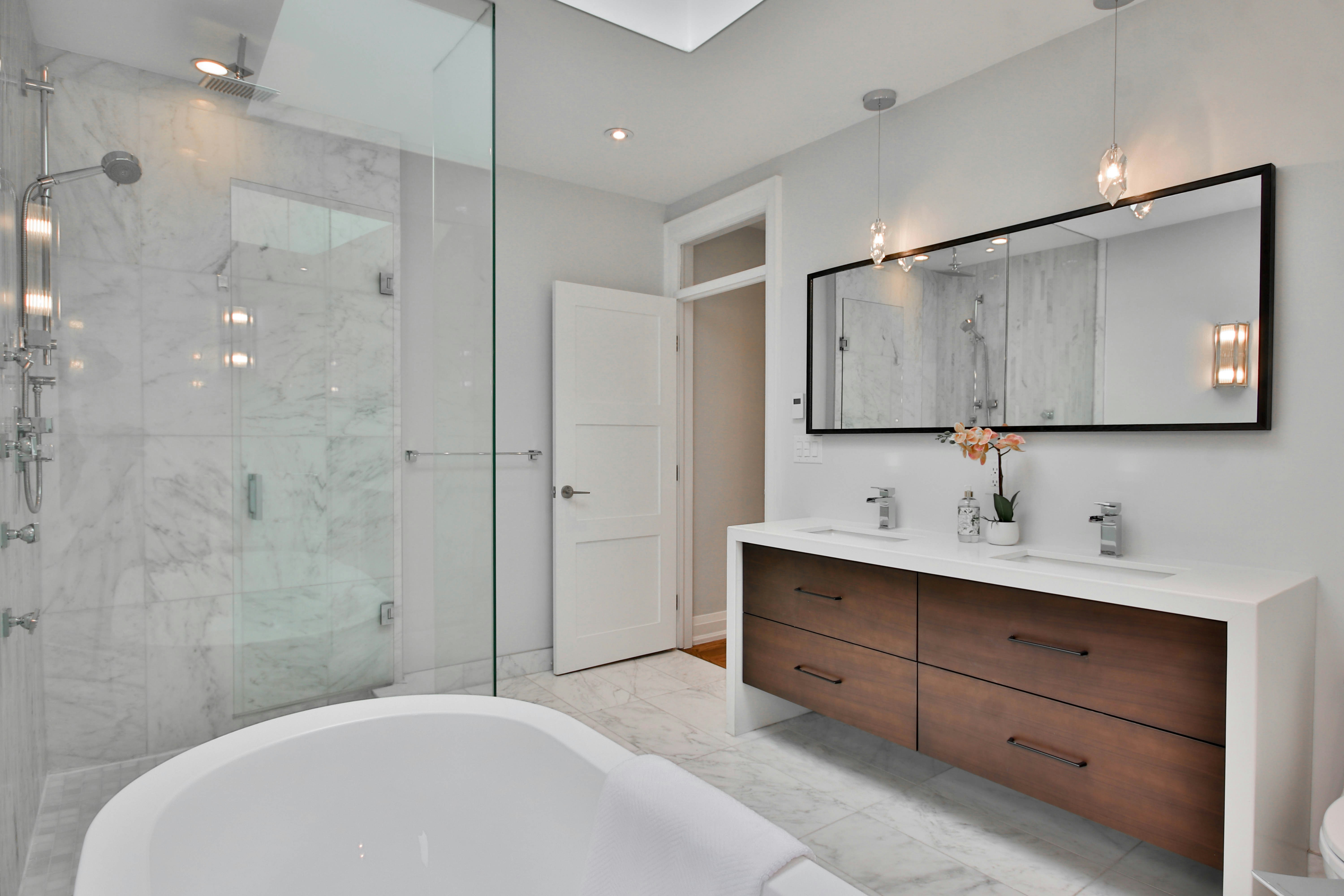
Load-Bearing Wall Framing
Structural Metal Stud Systems for Commercial Construction
Load-Bearing Wall Framing
Pinnacle Construction Services Inc. provides load-bearing metal stud wall framing services for commercial and multi-family construction throughout San Diego County. We install structural cold-formed steel framing systems designed by structural engineers to support floor and roof loads. Our crews work from structural drawings to install load-bearing walls that meet AISI S240 standards and California building code requirements for structural performance.
What We Provide




Evaluate Your Project Requirements
Schedule a bid review call with our estimating team.
Execution Framework
Structured approach designed for GC coordination and on-schedule delivery.
Structural Plan Review
Detailed review of structural drawings with attention to stud sizes, spacing, bridging requirements, and connection details.
Load-Bearing Installation
Installation of structural metal studs per engineering specifications including proper fastening, alignment, and plumb verification.
Bridging & Bracing
Installation of horizontal bridging, shear bracing, and blocking per structural details to achieve designed load capacity.
Structural Inspection
Building department structural inspection with engineer verification of proper installation per approved drawings.
Project Specifications
Common questions from general contractors and project managers.
What sizes of load-bearing studs do you install?
We install load-bearing studs ranging from 3-5/8 inches to 8 inches in depth, with various gauges (20-gauge to 12-gauge) based on structural engineering requirements. All installations follow AISI S240 standards for cold-formed steel framing.
Do you coordinate with structural engineers?
Yes, we work from structural drawings and coordinate with engineers throughout installation. We verify connection details, submit shop drawings when required, and coordinate inspections with both engineers and building departments.
Can you install multi-story load-bearing wall systems?
Yes, we have experience with multi-story load-bearing metal stud construction including wall stacking, floor-to-floor connections, and coordination with structural deck and joist systems.
What bracing and bridging do you provide?
We install all required horizontal bridging, diagonal bracing, and blocking per structural drawings. This includes mid-height bridging, top track connections, and shear bracing systems designed by the structural engineer.
Partner with Pinnacle Construction
30+ years serving general contractors across San Diego County. Licensed, insured, and ready to support your next project.